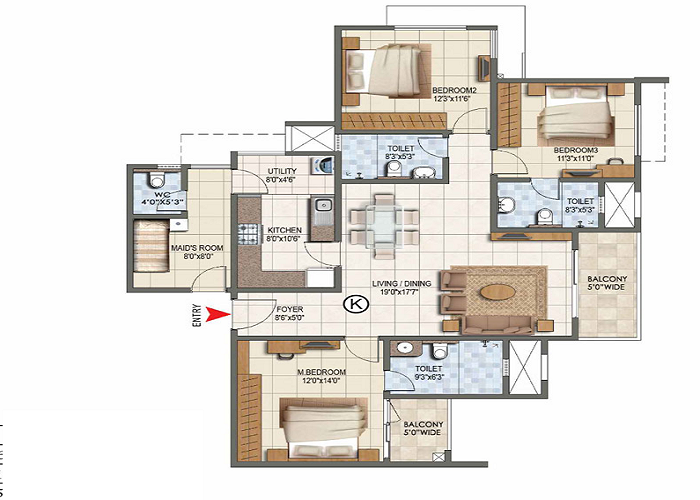Prestige Eaton Park 3 BHK Apartment Floor Plan

Prestige Eaton Park 3 BHK Apartment floor plan consists of three bedrooms, a living and dining area, two balconies, three bathrooms, a foyer, a kitchen, and an attached utility. The 3 bhk apartment floor plan with dimensions is from 1,950 to 2,000 sq. ft., where the price starts from Rs. 2.28 Crores.
The 3 BHK apartment plan PDF of Prestige Eaton Park shows the following rooms:
- 3 Bedrooms – 3 spacious bedrooms with enough space for beds and storage areas.
- A kitchen – Big modular kitchen with enough storage areas and an attached utility area.
- 3 Balconies – 3 balconies where each balcony is attached to each bedroom and has enough space to sit and relax.
- 3 Toilets – 3 toilets, where 1 is attached to the master bedroom, 1 is attached to the hall, and 1 is attached to the second bedroom.
- Living Room – A spacious living room area with an attached dining area with enough space to place a dining table and chairs.
Why invest in 3BHK flats in Prestige Eaton Park
3BHK flats in Eaton Park are the best option to invest in because of the following reasons:
- Increased Privacy: There is increased privacy in 3BHK flats as there is an extra room for joint families. Every family will get separate rooms for living with privacy.
- Flexibility in Rooms: The extra rooms can be changed into a home office, a workout room, or a kids' room based on the needs. These spacious layouts are the best choices for people who love expansive living spaces.
- High Resale Value: As 3BHK flats are always in high demand in Bangalore after the work-from-home culture, the resale value for 3BHK flats is high. Buyers can get a good ROI for their money.
- Good rental income: As the project is on Sarjapur Road, major IT hubs of Whitefield are nearby, and as a lot of people wish to settle here near work areas, the rental properties are always in demand. Investors can get huge rental profit from these 3BHK units.
If you are shortlisting 3 BHK flats in Bangalore near major IT hubs of Whitefield, these luxury units with a mix of light and ventilation will provide better comfort. You can download the Prestige Eaton Park 3 BHK apartment floor plan PDF from this website to examine the full layout details and dimensions of each room.
| Enquiry |